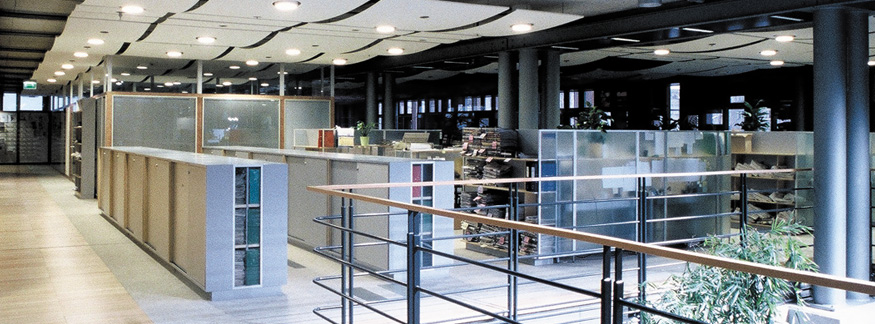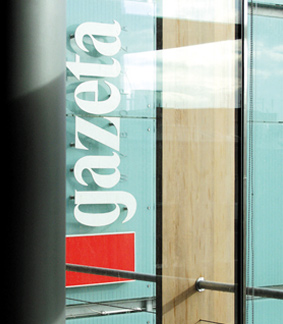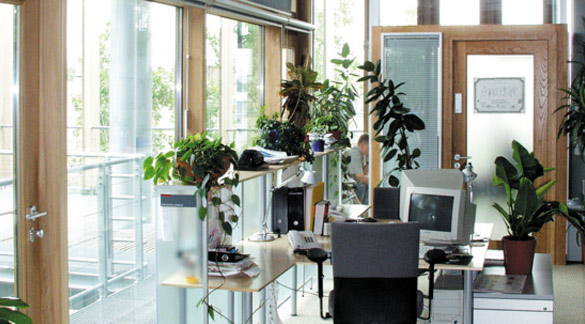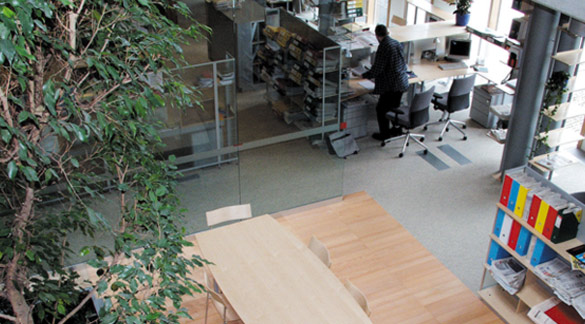
|
The cooperation with JEMS Architekci, architects of the buildings, started at the stage of the tender design and assumed that the interiors will be strongly coordinated with the architectural features. The interior design prepared by Towarzystwo Projektowe included: suspended ceiling design, partition wall system design, office furniture range design, design of individual pieces of furniture, visual information design, selection of commercial furniture and space organization adapted to the changing needs of the company. At the project implementation stage, construction of a real-dimensions interior mock up was an interesting experience. The ceiling, partition wall system and office furniture range are our original designs and were implemented exclusively for this project. |
authors
Grzegorz NiwińskiJerzy Porębski Michał Stefanowski cooperation Bartosz DobrowolskiAureliusz Kowalczyk client
Agora S.A.date
1999–2001award Nagroda Ministra Infrastruktury |




